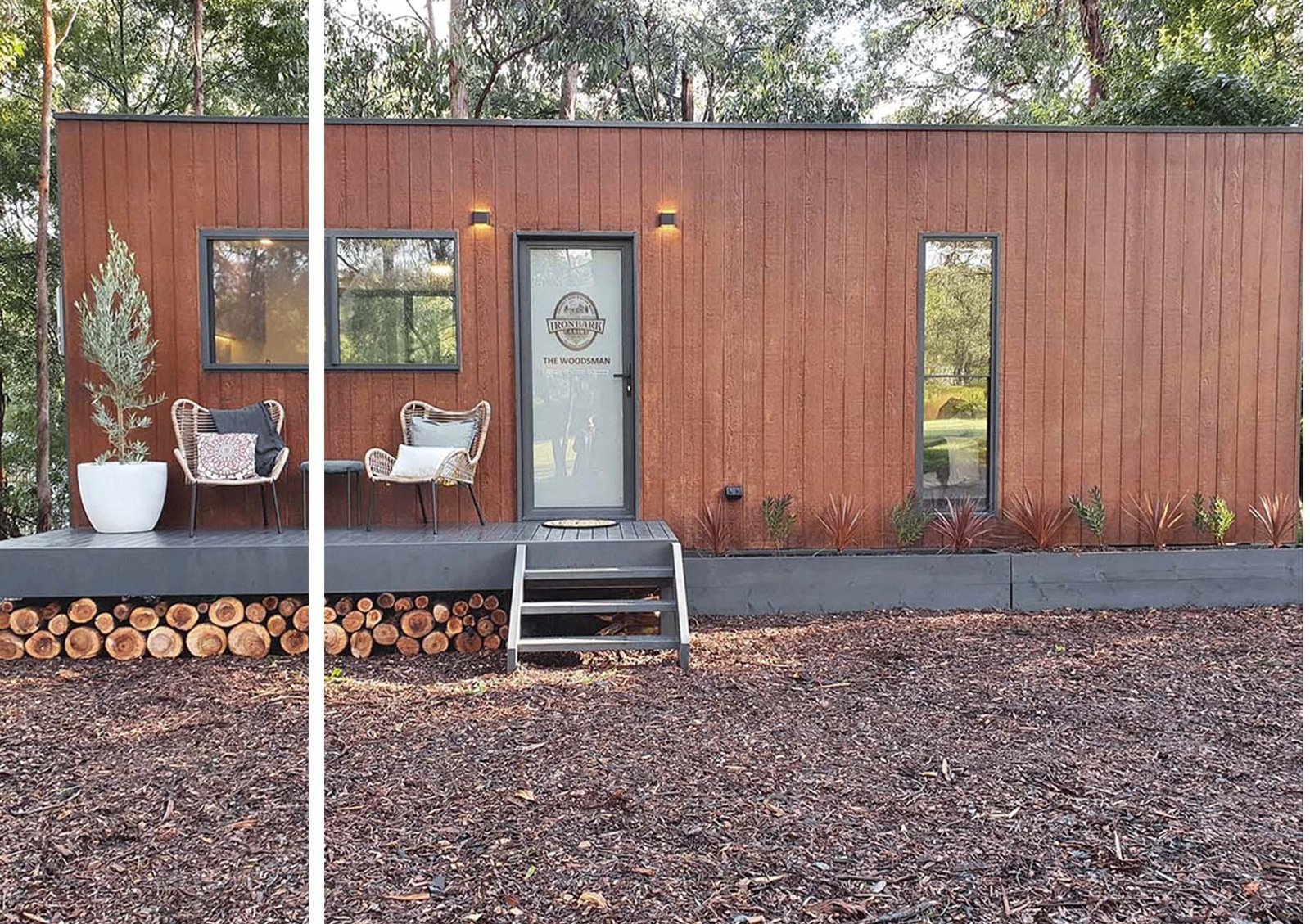Introducing Timber Projects
We Breathe Wood
Explore our selection of completed innovative and sustainable timber projects. Our building process is quick and efficient, with fully customizable design options to suit your needs.
Embrace a naturally minimalistic lifestyle with a home that resonates with the wilderness rooted deep within you.
Pod House
Karjat Pod House
Back To Your Roots.
Sustainably Sourced. Innovatively Approached. Thoughtfully Built.
Stilt Level – 1.20 M
Attic Area – 3.68 M2
Center Height – 9.15 M
Fs. Flr Height – 2.97 M
Usable Carpet Area – 160.00 M2
Covered Area Gr. Flr – 67.00 M2
Covered Area Fs. Flr – 31.77 M2
A Frame POD
Karjat, Maharashtra
Glued Laminated Beams (Germany)
Tropical Hardwood
Weathertex (Australia)
Solid Spruce Wood (Germany)
Glass + Aluminium
Insulation + Shingles


Timber Structures
Arihant Krupa
A part of one of our favorite projects of all time, the gazebo we built at Arihant Krupa, Pune, stands strong at 22′ ft height with a dome roof and performance shingles. It’s a structure that invites curiosity and sighs of admiration in equal measure.
We considered every little detail of the client’s vision in this prefabricated timber structure. It’s been designed to retain a sense of traditional architecture while making use of glued laminated beams, a product of modern technology, to add strength and durability into the mix.
Easily able to accommodate up to 15 people at a time, this gazebo is a great place for a casual family hangout, to soak up the winter sun or enjoy the graceful Pune rains.
Tiny Homes
Raipur
A graceful mix of wood and large glass windows to create a spacious interior despite it’s size, this Tiny Home in Raipur is an impressive feat of what can be achieved with a little imagination.
This hybrid building structure is built with steel and wood to provide strength, durability, as well as aesthetic to it. It adds value to the large estate it stands on, acting as a sitting area for the family or just to host a small party. It’s been designed with a versatile and flexible approach, keeping the wood as the primary building component to both add a touch of simplicity as well as luxury to it.
Weathertex Ecowall screens and Glulam rafters have been used to create that beautiful ceiling, which certainly acts as one of the highlighting part of it.

Tiny Homes
The Reserve
Stay in this Australian eco cabin designed by Matthew McConaughey
Academy Award-winner, Matthew McConaughey, is creative director of bourbon company, Wild Turkey. He has led the design of the cabin as part of the brand’s “With Thanks” initiative, which aims to encourage more Australians to reconnect with the wild, while protecting and preserving it for future generations.
The luxurious, off-the-grid cabin is named The Reserve, and it has been built in collaboration with Chris and Cam Grant from travel start-up Unyoked, which carves out meaningful, reflective spaces in nature through cabins across Australia. McConaughey made a range of design decisions, including the layout, furniture and furnishings, right through to the cabin’s special feature; a hidden Wild Turkey bar.
Tiny Homes
The Woodsman
OUR SIGNATURE CABIN
A sleek, modern and captivating design, the Woodsman has been created with class and functionality in mind.
Whether you are downsizing or looking to add additional living space to your home, the Woodsman comes complete with everything you need.
Custom built steel skeleton structure, floor and ceiling joists. (External dimensions 9M x 3.45M).
Silvertop Ash Shiplap Cladding. Bushfire Attack Level 29.
Aluminium windows, single or double glazed.
Aluminium sliding glass door, single or double glazed.
Ceiling insulation with roof blanket, wall insulation with wall breather wrap & polystyrene under floor insulation.
3 External lights, 2 external power points, hard wired junction box or 15 amp caravan socket.

