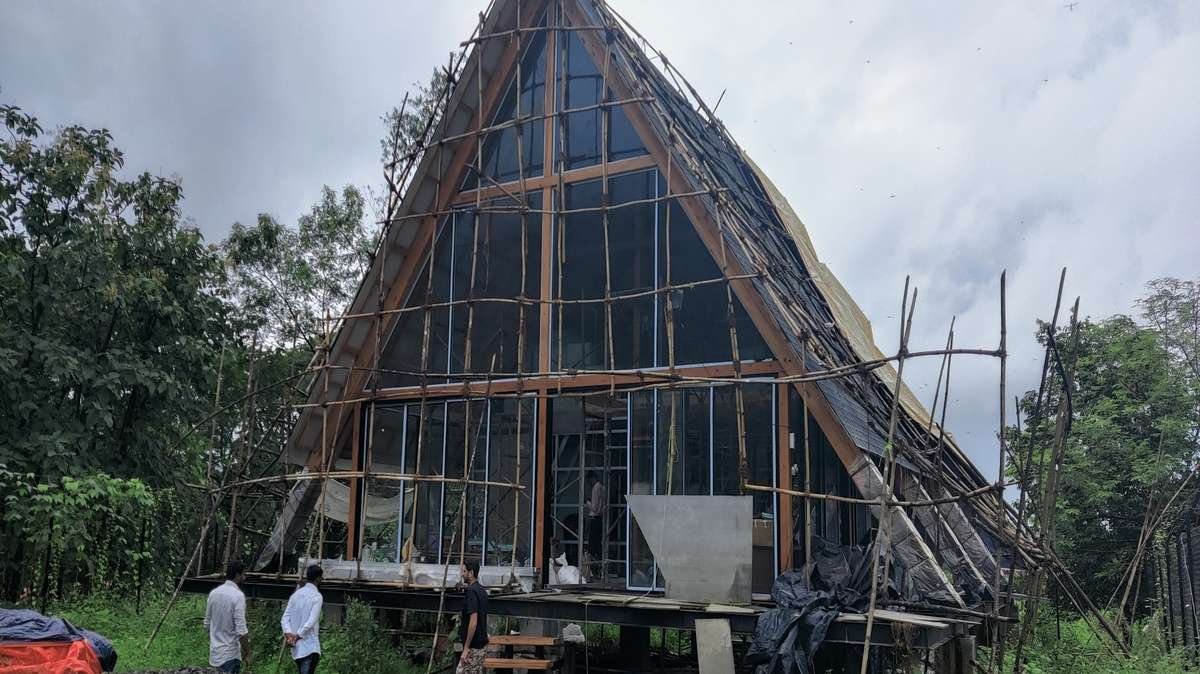Challenge
Identifying The Problem
Building a sturdy yet flexible structure that can adapt and morph according to the needs of the mercurial environmental conditions that the beautiful Sahyadri Mountains threw at us at any given time was certainly an invigorating challenge.With heavy rainfall as common to this area as the rising of the sun, we had our work cut out for us.
With every project we aim to come up with a solution-based, innovative, and technologically-advanced design approach to help, match, and exceed our client’s expectations in every way. And the building of the Karjat Tiny Home was no different.

Planning

Mapping Out The Details
We put our decades of expertise in working in the timber industry to understand the client’s requirements. And factoring in the climatic conditions, the Pod Project was able to come up with an extensive layout for the tiny home. We focused all our creativity, all our resources – human, technical, and architectural – into building a structure from scratch within the short time period of just 12 days.

Prepping the Ground
Combining modern technology with the kingdom of trees, we decided to use glued laminated beams for the framework for the structure due to their immense durability and impressive performance in the tropical climate. Lumber was shipped in from Germany in no time and the POD Project dived straight into working its magic.

A Design Approach
Then there was the question of spontaneous heavy rainfall in the area which we solved by using sturdy steel stilts as the base of the frame to avoid flooding. From sound and durable roofing system, aesthetically pleasing partitions to sound insulating the structure, we did it all with a quickness that surprised even us.

The Structure Taking Form
For us, the challenge that the Karjat Project threw at us inspired creative ideas to take root at the backs of our mind that empowered the whole process and allowed us to come up with a resulting structure that was truly impressive.

An A-Framed Wonder!
As the project moved into the final stages, the building began taking form and a 40 ft, 2 storey timber A-frame pod house took shape under the modern creative touch of the POD Project. Covering 160 m2 of land, the resulting structure was an awe-inspiring sight, built especially to let in as much sunlight as possible, filling it with bright vibes all year long.
Result
Structure Completed in 12 Days
The unfolding of the Karjat Project was a proud moment for us, especially when we exceeded all our client’s expectations and successfully worked around the natural challenges to come up with something ingenious and grounding.



